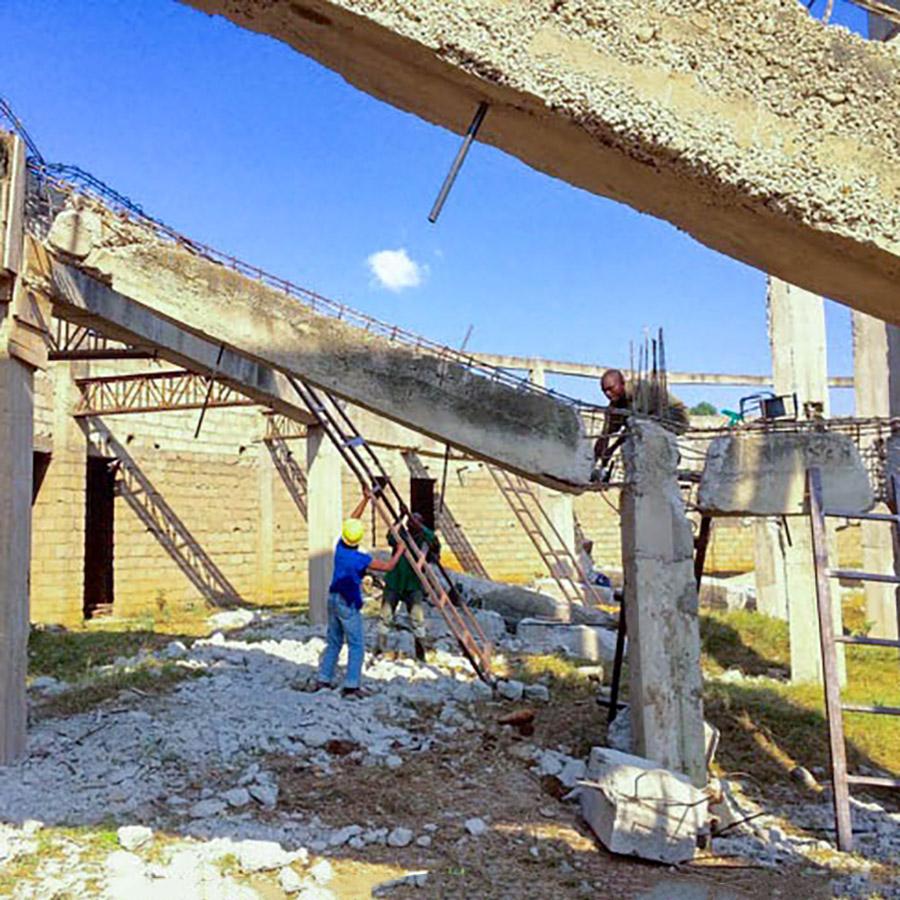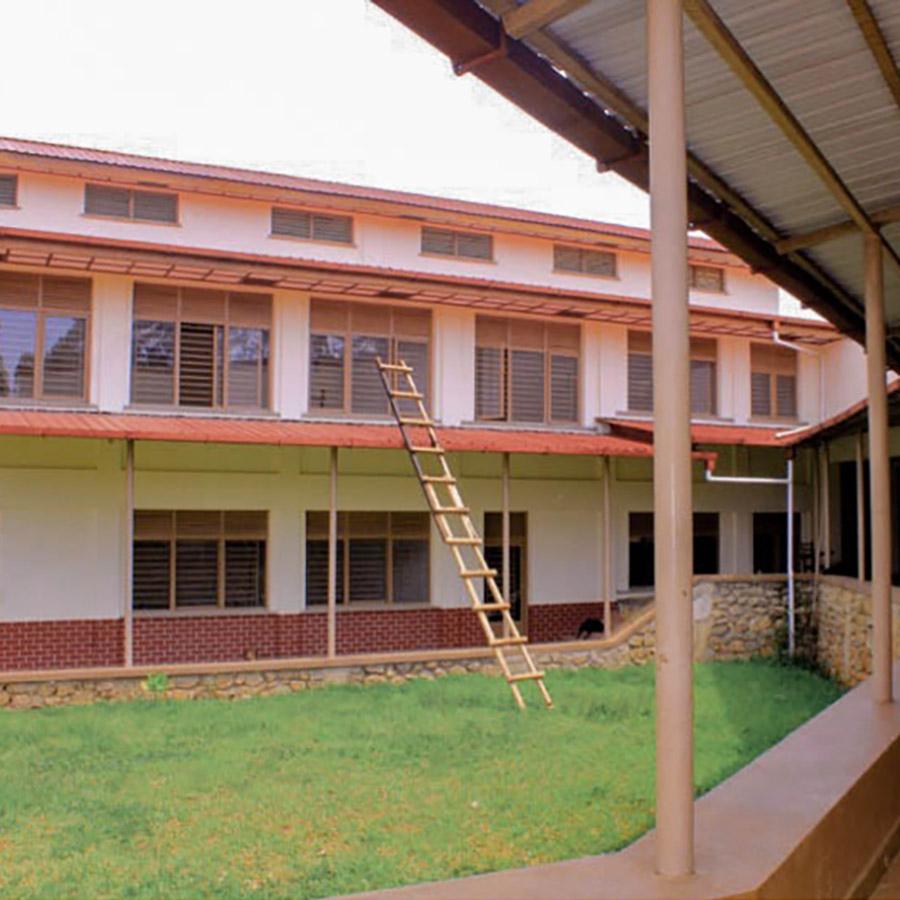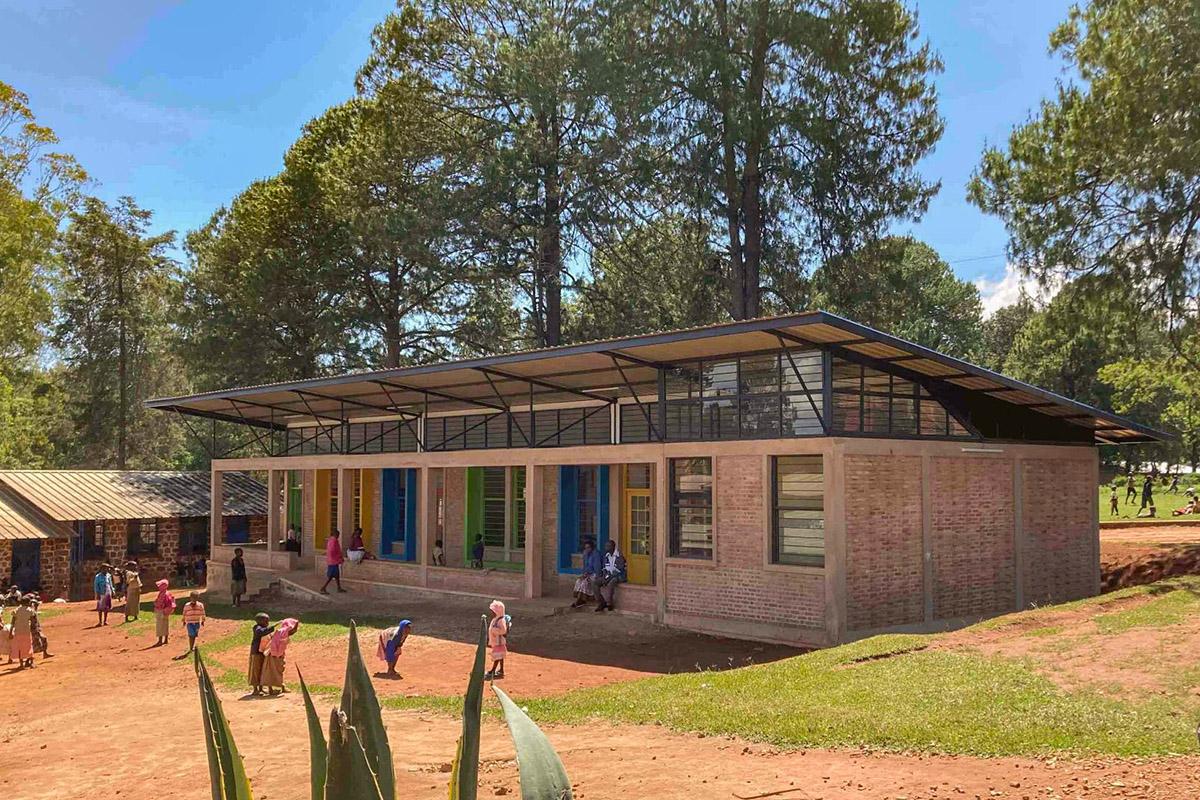Article by Mathieu Lembelembe
Edited by EMI Canada
The greatest barrier to building a safe structure in remote parts of the African Great Lakes Region is not always a lack of material resources but rather a lack of expertise and access to information.
The built environment experts in countries like Kenya, Uganda, and Zambia often focus on infrastructure projects in major cities. Local designers and builders who are responsible for most houses, churches, schools, or other projects regularly lack training. This results in costly mistakes.
Bridging this knowledge gap is critical to ensuring that the investments communities make in facilities are structurally sound, cost-effective, and durable.
Poor Understanding: Poor Results
A lack of expertise and access to information in remote areas can often result in poor construction techniques, bad planning, and structural failures.
Local foremen often believe, for example, that adding extra water to concrete mixes produces the best concrete. While it is true that workability can be improved with plenty of water, the final compressive strength will be reduced significantly. In several projects where I’ve been involved, EMI had to recommend the demolition of concrete structures because concrete that was poorly mixed had failed strength tests.

Foreign “Expertise,” Unhelpful Plans in the Democratic Republic of Congo
A few years ago, EMI offered me a construction supervision position at a Christian university in the Democratic Republic of Congo. I was to supervise the structural retrofit, remediation, and construction of the university’s core academic and administrative facility. This building was designed to accommodate a 2400-seat auditorium, classrooms, and offices.
A foreign architect unfamiliar with the limitations of the Congolese context originally designed the building, which included technical features inappropriate to the context. Central air-conditioning, elevators, and high-grade reinforced concrete were all unrealistic. This project was in an area where electrical power was unreliable and airtight buildings were unbearable in tropical heat.
The biggest challenge, however, was that the local contractor did not have the expertise to construct such a massive building and could not understand the technical language used by the architect. The project was in serious trouble when EMI was called in.
An EMI team from Uganda visited the site to make changes to the design and prepare selective demolition, remediation, and construction plans. Alongside a new contractor, a more practical, context specific facility was constructed at the university.
Because EMI values collaborative design and incorporates diverse voices in our projects, I have been part of success stories where challenges were avoided from the outset. Stakeholders were invited to exchange knowledge and bridge the gaps in understanding.

Avoiding Flooded Classrooms in Burundi
In 2020, I was designing the kindergarten building for the Kibuye community in Burundi. Our Burundian foreman informed me that the proposed design did not take into account seasonal horizontal rains that would flood the classrooms. I had been living in the area for almost a year but was not aware of this climatic challenge. If my team hadn’t informed me, the building would have been non-functional during the rainy season.
As a solution, they recommended that we change the orientation of the roof. However, this change would solve one problem and create others. We would have lost the advantage of bringing natural air and light into the classrooms, and we would have compromised other technical and aesthetic attributes of the design.
Instead, we agreed to lengthen the roof eave, reduce the roof slope, and widen the veranda in front of the classrooms. This created a building that is well protected against rainwater, interior spaces that are cool even on hot days, and classrooms that are naturally well lit throughout the day.

A Way Forward
Examples like these show that expertise without contextualized knowledge is dangerous, but also that contextualized knowledge is not enough to make up for a lack of training. A combination of both is required.
So, how can we intentionally bridge the knowledge gap for builders in remote regions and prevent wasted resources and unsafe buildings that endanger lives?
One answer is to better equip local builders and craftsmen who have basic training. This is why organizations such as EMI, who creatively disseminate technical knowledge to builders at the grassroots level, are so important.
From my perspective, valuing and equipping local builders is worth the effort because it results in better construction practices, efficient use of resources, and knowledge exchange with long-lasting benefits for everyone.