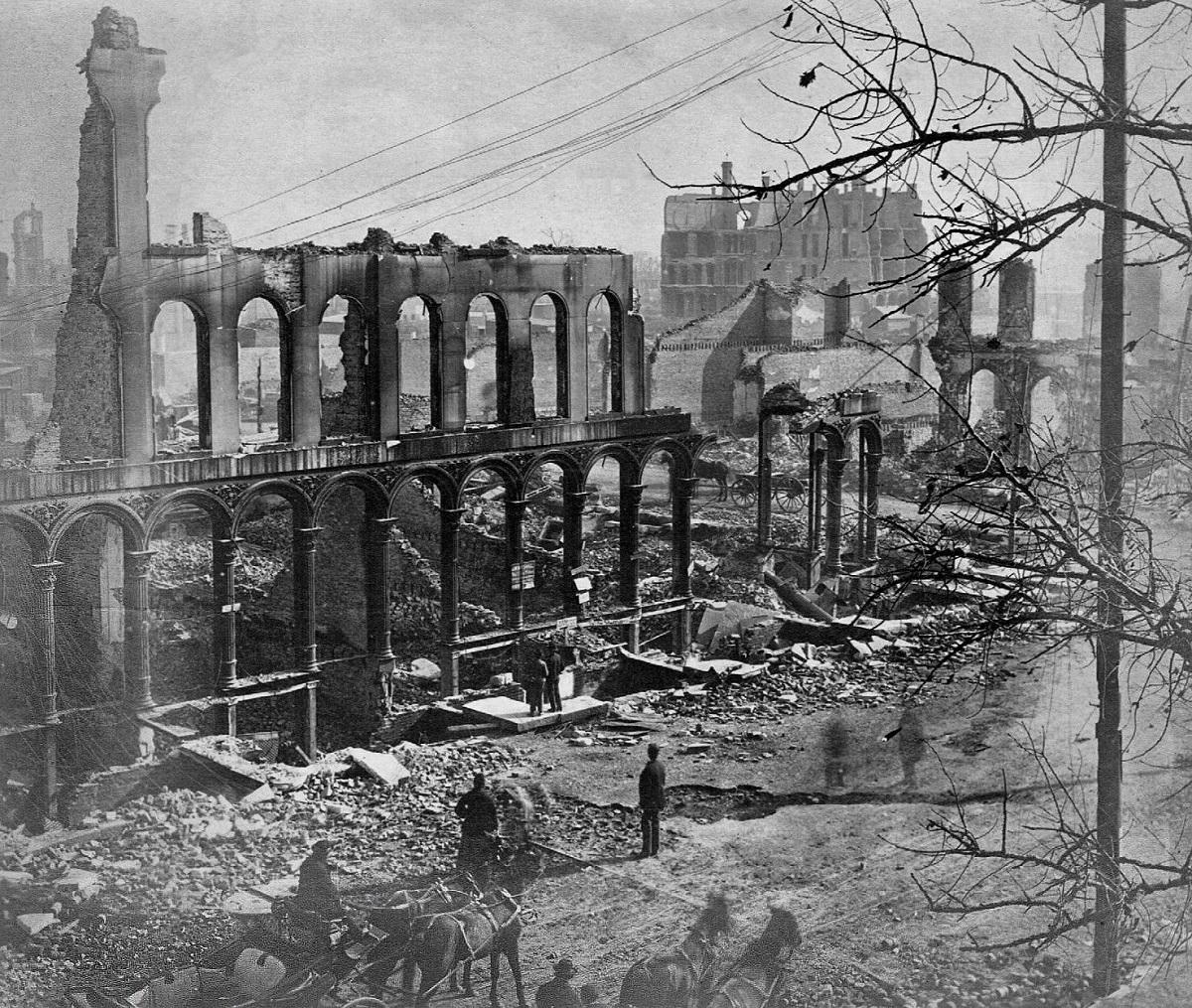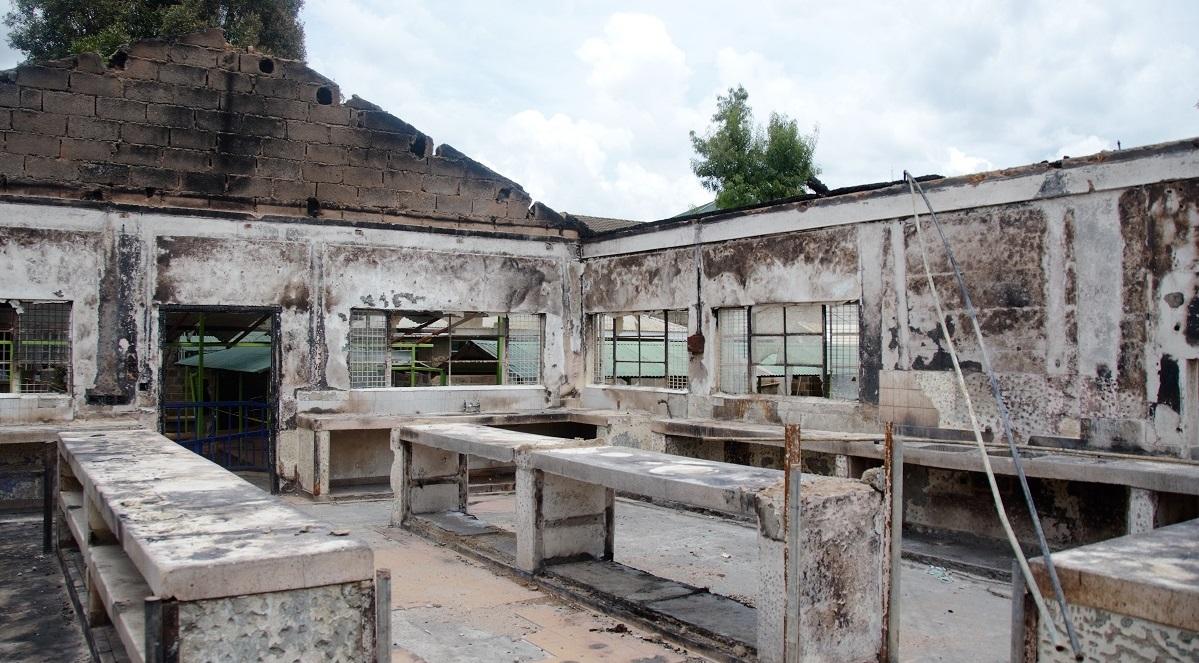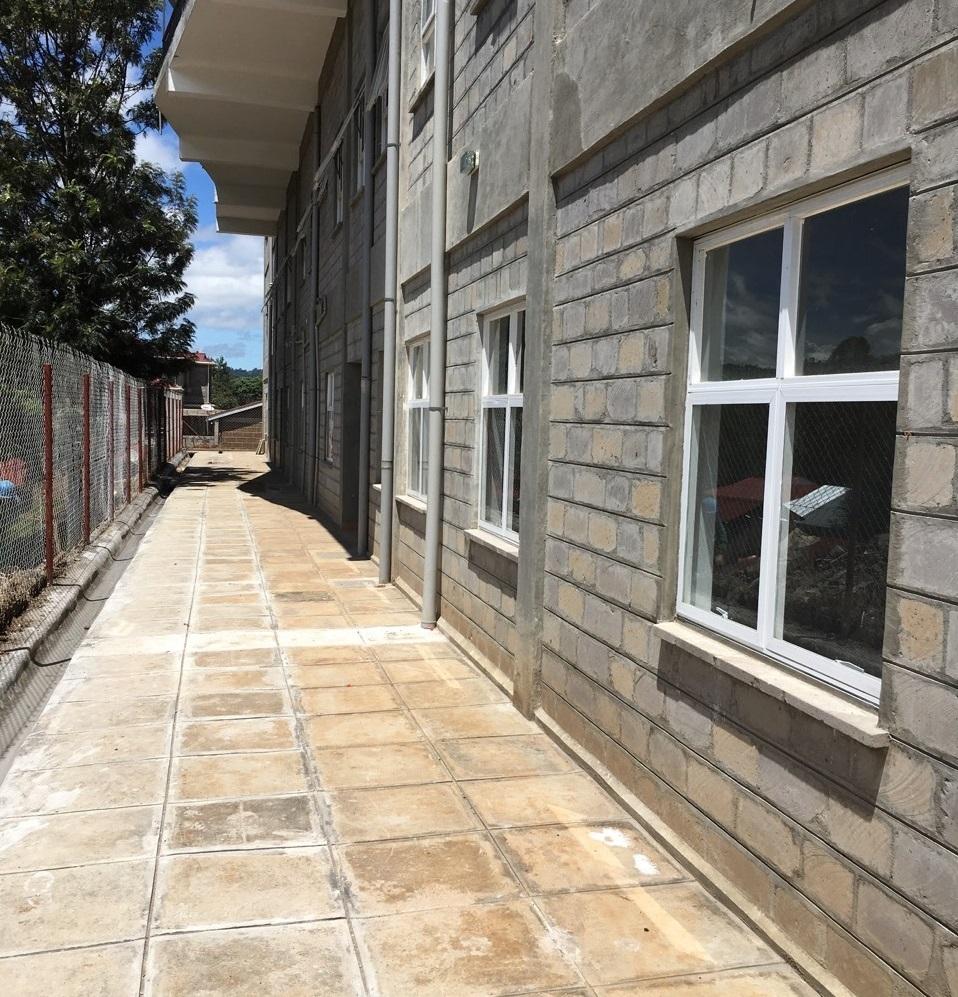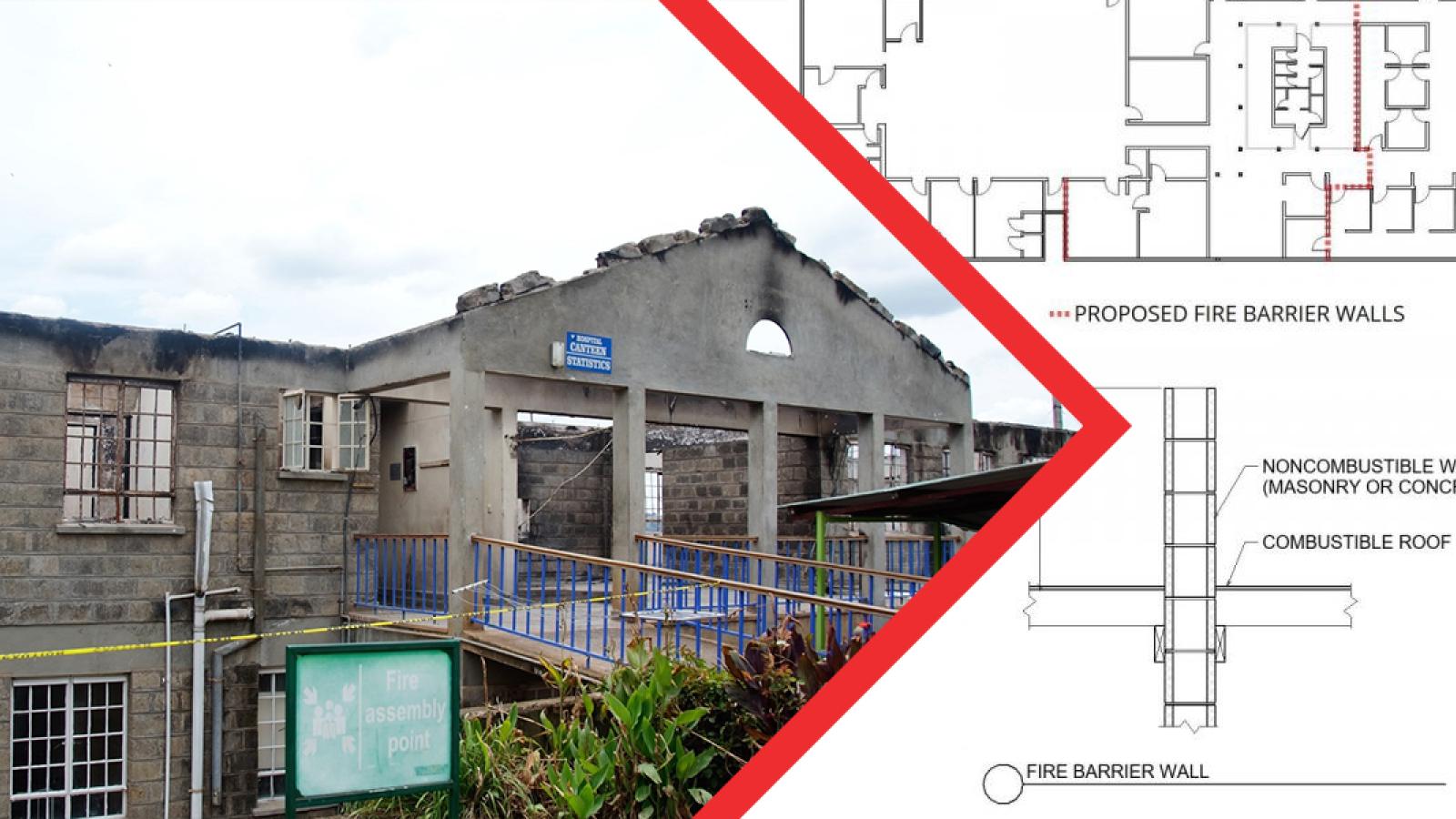Designing toward fire resiliency of new and existing structures in the developing world.
Disaster Risk Reduction (DRR) is a common phrase used by relief and development agencies. It describes the practice of minimizing vulnerabilities and disaster risks in the context of sustainable development. While DRR is a relatively new expression, the practice is evident throughout human history. One of the ways developing societies have sought to mitigate disaster risks is to establish and enforce building codes that create uniform standards for construction. These codes address common concerns like building integrity, safety, and functionality. Elements of building codes are also found in the Bible. For example, Deuteronomy 22:8 stipulates that parapets be built on the roofs of new houses to keep people from accidentally falling off and injuring themselves. Today, some codes are recognized internationally and others vary from country to country, but the intention of these standards are the same: To minimize vulnerabilities and risks.
History has shown that in the absence of code enforcement, people tend towards less costly and faster methods of construction that can leave people and facilities vulnerable. Typically, this is not a result of greediness or lack of care, but rather simple unawareness. Unfortunately, many current building standards have their origin in the disastrous consequences resulting from oversights in construction practices. Wide-spreading fires, such as the Great Fire of London in 1666 and the Great Chicago Fire in 1871, were among some of the worst disasters that significantly intensified the discussion around establishing and enforcing building codes.

Building codes exist in many of the locations where EMI works, but they are seldom enforced effectively. It is also difficult to make disaster resiliency a priority when Christian charity clients are struggling just to cover their basic needs to keep running. Long-term potential future risk is hard to consider in light of a highly restrictive short-term reality. Too often, disaster risks are not considered before a disaster occurs (even in disaster-prone hazard areas) and the effects can be devastating. This is the reality of design in the developing world, and it emphasizes the importance of EMI’s opportunity to promote DRR to its clients.
For most EMI projects, designing to the extent of developed-world codes and standards would be too costly or impractical, and sometimes impossible. Instead, design typically follows the intent of the code, while taking consideration of the practical limitations of a particular situation and location. Identifying the simple improvements in construction methods that reduce risks and increase functionality is the first step. EMI must also be able to effectively communicate to its clients why these construction improvements are important. This can be comparatively simple for recommendations on new construction, but can become more complex in the case of existing structures. Large and complicated facilities and campuses with a relatively high amount of associated human risk, such as hospitals and schools, can be especially challenging to retrofit for resiliency.
In February 2018, a fire broke out and destroyed the upper floor of a building on the campus of a large mission hospital in East Africa. EMI has been a partner with this hospital for a number of years. The fire started in a cooking area and rapidly spread through the wood ceilings and roof structure. Thankfully, no one was injured in this event and staff were able to prevent it from spreading to nearby clinical facilities, where the impact and potential for loss of life would have been much greater. However, the burning question in everyone’s mind is the same question that helped shape many of the world’s current building codes: “How can we prevent a disaster like this from happening again?”

Following the fire, a small EMI team visited the hospital to advise on steps forward and to discuss the differences between fire prevention and fire protection measures. There were several retrofits proposed for the facility that would dramatically reduce the cause, spread, and impact of future fires.
A common cause of fire, especially in the developing world context, is faulty wiring and/or electrical equipment failure or misuse. Another of EMI’s mission hospital partners in Sub-Saharan Africa has experienced multiple fires that originated in their electrical system. Wire sizing, breaker sizing, grounding, safe & secure installations, etc. all play a role in ensuring the operational safety of an electrical system. They require thorough evaluation and correction in order to mitigate the risk of fire. At existing hospitals, the electrical system can sometimes be a complicated nest to untangle, but it is vital to the long-term safety and function of the facility.
Another common cause of fire includes cooking and heating equipment that utilize flames in operation. Cooking fires can be particularly hazardous because of food grease that can allow a fire to intensify quickly. Prevention of such fires will involve training and simple procedures for using and turning off the equipment. However, there are also ways to specifically protect these areas and prevent the spread of such fires.
Buildings can be designed to passively isolate and check the rapid movement of fire. This is especially important to consider for fire prevention associated with high-risk buildings. Some of the common features in construction that have this effect are the use of non-combustible materials, the inclusion of fire barrier walls throughout the building, and the inclusion of firebreaks between buildings.

Using non-combustible materials in construction is one of the simplest ways to prevent a fire from spreading throughout a structure, but can be costly depending on the location. This does not necessarily include the furnishings or contents of a building, just the primary components of the structure. By using materials such as steel, concrete, and gypsum instead of wood products, these building components will not contribute to the spread of fire. Fire barrier walls and firebreaks are also common features used to prevent the spread of fires, particularly where combustible materials are used in construction. A fire barrier wall can be a solid masonry wall that extends through the roof of the structure with no unsealed penetrations. This serves as a barrier between sections of the building, stopping the spread of a fire in order to evacuate the building and/or extinguish the fire.
Fire barrier walls can present challenges for natural ventilation and lighting, but can be effective for reducing the impact of a fire. Firebreaks, on the other hand, are physical gaps between buildings that help prevent a fire from jumping from one building to the next. However, it can sometimes be difficult to achieve the necessary space for firebreaks in tight and congested campuses, where available land is not abundant. And in the case of existing, developed campuses, the structures may already be positioned with insufficient firebreak gaps.

Building codes also cover several means of fire protection, such as fire extinguishers, smoke alarms, automatic sprinkler systems, and hydrant systems. Fire extinguishers and smoke alarms are items that should not be neglected, as they are inexpensive ways to protect against and alert for fires. Automatic sprinkler protection systems are required by code for many facilities in the developed world, but are very costly; require regular, skilled maintenance; and require a large supply of water. Generally, these types of systems are not appropriate in the developing world. For cooking areas that are not isolated from other parts of the building, it may be possible to install a wet chemical protection system in a developing world situation, and this should be evaluated. Hydrant systems, however, require a costly distribution network, a large supply of water, a trained fire brigade, and equipment requiring maintenance. Hydrant systems are generally not present or appropriate in the developing world context.
Disasters of all types can be learning opportunities, where those immediately affected and those in similar circumstances of risk can mutually benefit. EMI has an important opportunity to inform ministry clients and their donors about vulnerabilities in their developments. EMI can show them how to mitigate future risks through design, even if local codes do not require such improvements. A laundry list of DRR retrofits for an existing facility may not be as exciting as planning a new building nor as urgent as the response to a disaster event. However, DRR’s life-saving potential and the cost-savings of reconstruction are enormous and should be clearly identified.
The EMI Fund
The EMI Fund supports all that we do at EMI. With a strong foundation, we can keep designing a world of hope.
EMI Tech is looking for contributors – write to editor@emiworld.org with your topic and article outline.
