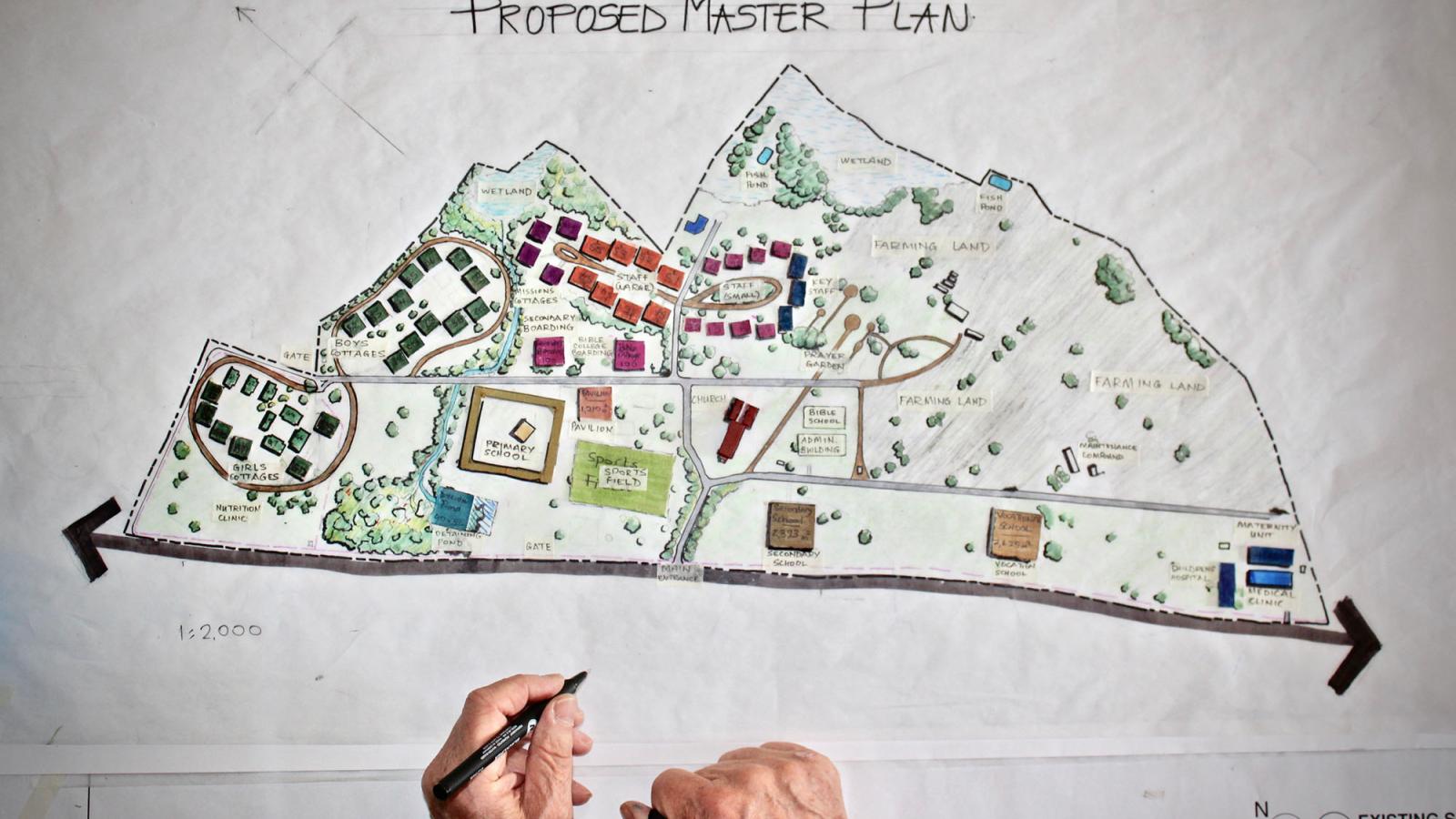Christian ministries can qualify to receive professional technical services through EMI at a fraction of the cost, but these technical services are not unlimited in scope. In general, there are six project stages for professional technical services coordinated by EMI. Some projects move from one stage to another from the initial planning stage to construction, while others may jump in at any point along the timeline.
Begin an EMI Services application
The scope of professional technical services for any project will be determined by the EMI location operating the project in conjunction with the ministry’s need and situation. The project scope and deliverable items will be defined in a Letter of Agreement between the EMI location operating the project and the ministry.
The information shown here is generally representative of EMI, though particulars may vary by project and EMI office location. Additionally, more information may be available on the Departments page of a specific EMI office location—browse ‘locations’ above.
1 Pre-Design
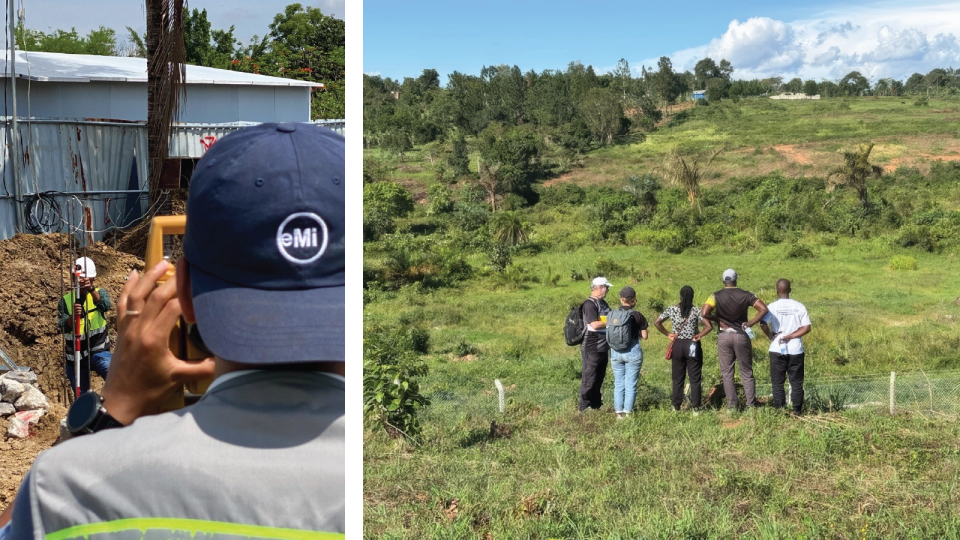
EMI can consult with a project owner or community when a project idea is in the initial planning stages and questions of vision, strategy, scale and focus are being considered. Often this stage will include the assessment and documentation of existing conditions within current or proposed project locations. EMI staff and volunteer teams can offer professional consultation and investigations, which are typically documented in a report format along with accompanying drawings and diagrams.
Pre-Design services may include:
- Land Survey and Geo-technical investigations - Land Survey Sample
- Sustainability and Existing Conditions assessments - Assessment Sample
- Feasibility and Programming analysis
- Community baselining and envisioning exercises
2 Concept Design
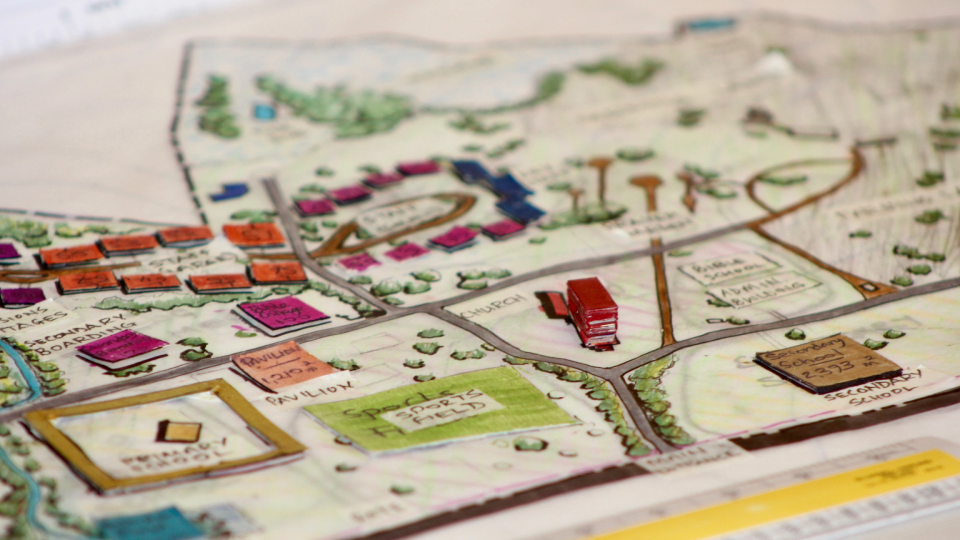
Most EMI design projects start with concept design—a level of design suitable for sharing the initial design ideas to build consensus and gain project funding. During this stage a multi-disciplinary EMI team often visits the project location to gather information, discuss and develop the design together with project stakeholders. Common deliverables include site master planning with phasing plans, concept designs of first phase building(s), colour renderings and initial cost estimates. This stage may also include initial recommendations for infrastructure development, including water supply, wastewater, stormwater and electrical systems. Concept Design Sample
Concept-Design services may include:
- Single or multi-disciplinary site master planning
- Building and/or Infrastructure design concepts
- Visualisation packages (3D renderings and animations) – Visualization Sample
- Preliminary cost planning
3 Detailed Design
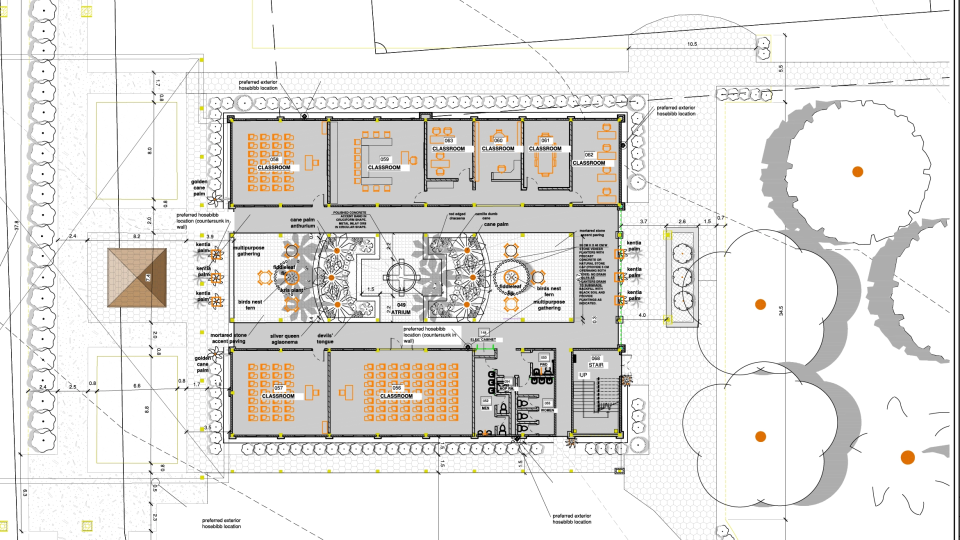
This stage of design develops the initial concepts into construction drawings and specifications suitable for project implementation. On most projects the design team includes professionals within the architectural and engineering disciplines as a combination of EMI staff, specialist volunteers and local consultants. In addition to a drawing package containing contextually appropriate plans and construction detailing, this stage also includes more developed estimates of cost and bills of quantity where required. Detailed or Construction Design Sample
Detailed-Design services may include:
- Project management for this stage of design, including consultant peer review
- Architectural, landscape, site/civil, water/sanitation, structural and mechanical/electrical design
- Detailed cost planning
- Specifications and Bills of Quantity
4 Pre Construction

As construction funding is secured by the project owner, the project moves into the pre-construction stage. This often includes regulatory submittals, project bidding/tendering and construction planning. EMI can assist the owner in deciding on a suitable approach for their situation and then work together with local professionals to secure the necessary approvals and contracts to prepare the project for construction.
Pre-Construction services may include:
- Project management in bidding/ tendering, negotiation and contractor selection.
- Construction planning, scheduling, phasing and other logistical and administrative preparations.
- Management of the process for local regulatory and stakeholder approvals
5 Construction
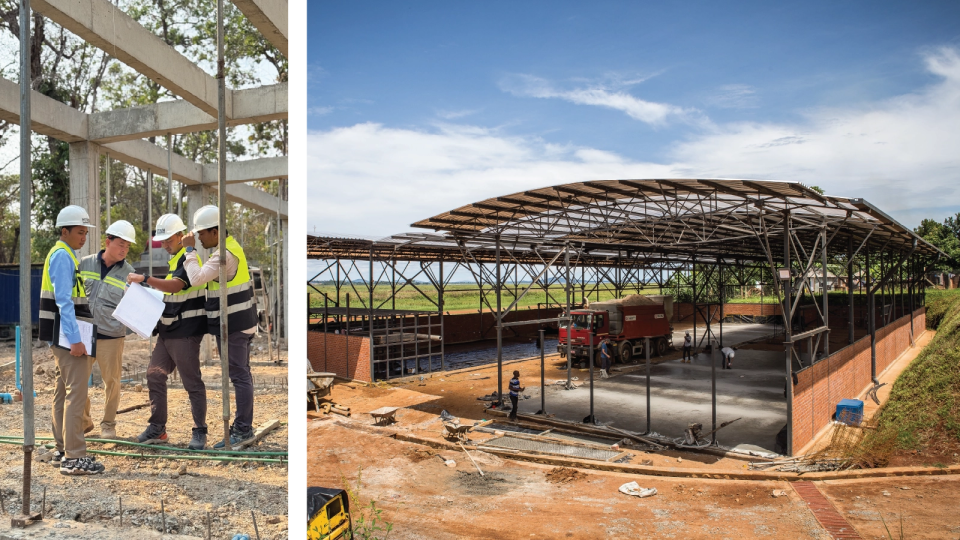
The level of EMI’s involvement in this stage can align with the specific approach selected by the owner and EMI’s capacity in the project area. This may include remote management of a local contractor, on-site representation, or in some situations, direct management of multiple building trades. Often the EMI design team is also involved at this stage to ensure the project is built according to the design drawings and specifications.
Construction services may include: (generally one of the following approaches)
- Administration of the construction contract—generally led by the principle design consultant
- Management of the project team—representing the owner in both design and construction contracts
- Management of the construction—directly managing subcontractors or teams of tradesmen
6 Post Construction
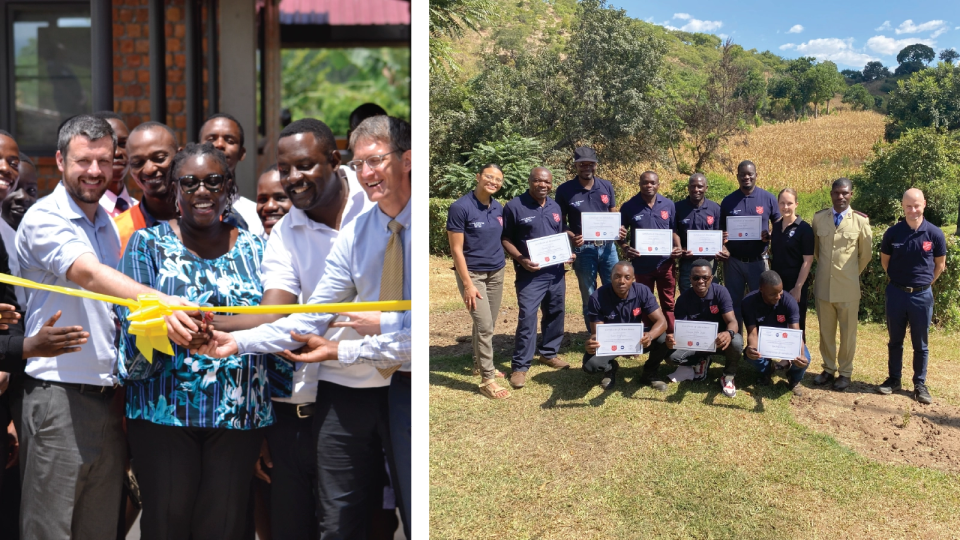
As the construction is completed, or as a supporting service, EMI can assist with the training and equipping of maintenance teams, local professionals and communities within the project focus area. Together with specialist volunteers and project partners, this stage may also include testing and commissioning of equipment as part of the project handover, as well as performance monitoring and evaluation.
Post-Construction services may include:
- Equipment testing, commissioning and training for operators and maintenance teams
- Monitoring and evaluation—facilities performance or project outcomes and impact
- Student, Industry or Community-based training
