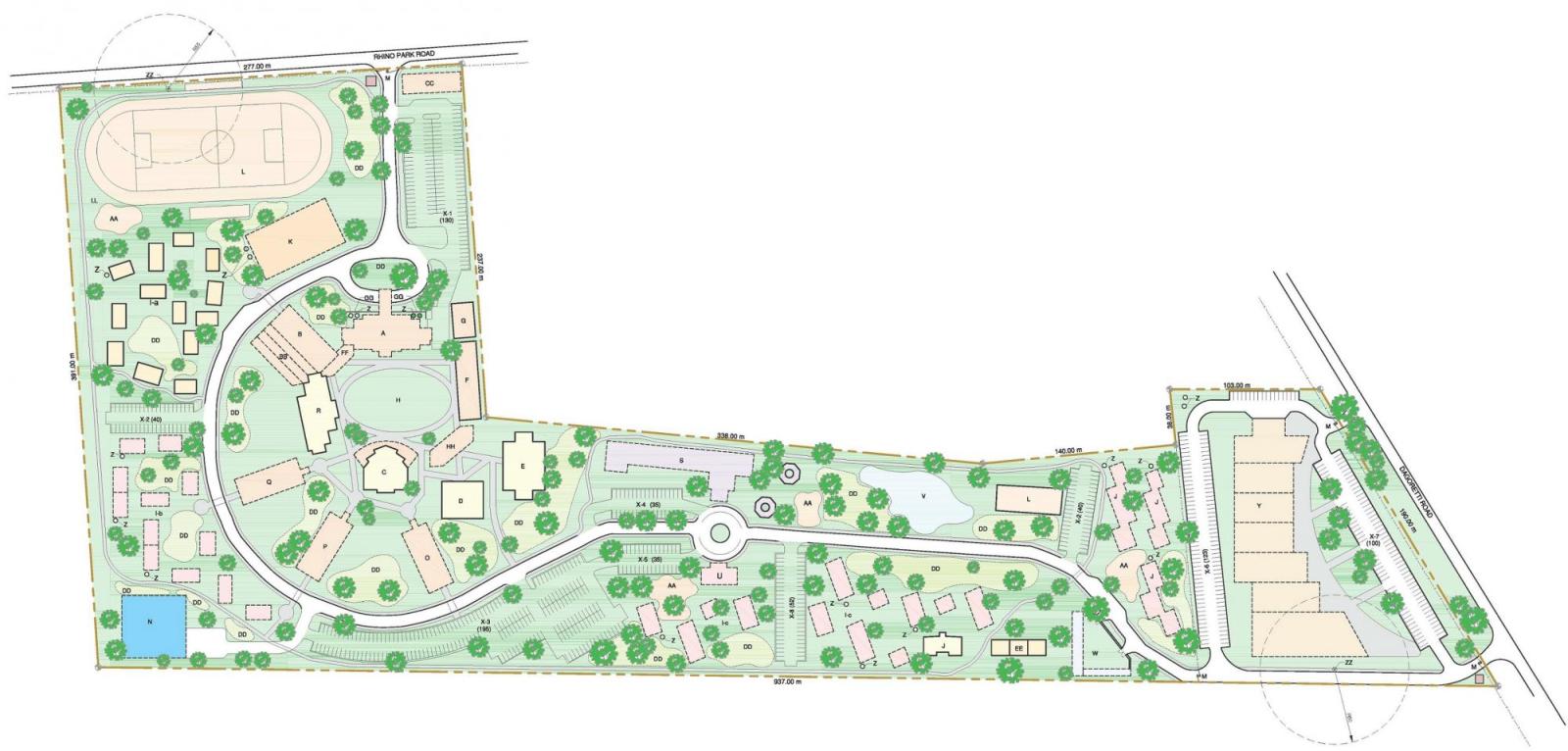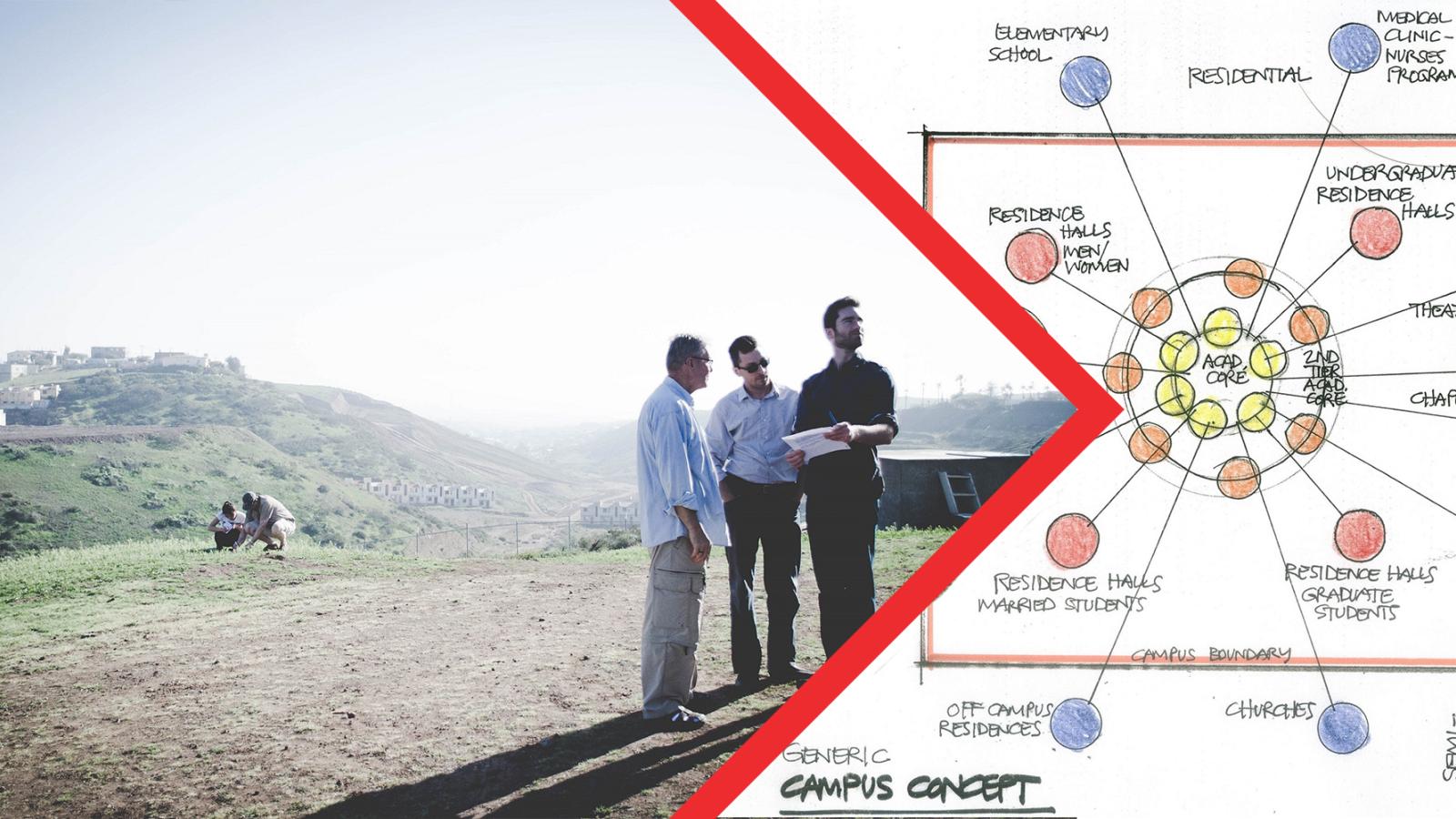Master-planning the Christian campus
Engineering Ministries International has a 33-year history of designing Christian campuses. This includes a dozen schools, universities, and learning institutions in the last year alone. While it would be simplest to have a checklist of requirements to provide our client ministries, that would miss the intent of the design process. It is crucial for EMI volunteer design professionals to first learn from EMI’s clients and understand their Christian heritage. Then, through God’s leading, the design team provides insight into the campus master-planning process.
Programming is about gathering relevant information through mutual discovery. Set the standard by seeking solutions that truly verify the ministry’s mission and vision. Ask questions that are simple, easy to understand, and easily answered. A thorough and systematic evaluation of the project situation with the client leads to high-quality design. This shows good stewardship of God’s plan to serve the marginalized and disregarded of the world.

The following questions speak to immediate as well as long-term goals in Christian campus design. These questions may be asked in a variety of ways, but should always be approached with prayer, sensitivity, and cultural awareness:
Does the ministry have a long-range strategic plan? If so, how does it fit into the mission?
The master-planning process starts with a written statement of goals for growth to which all can agree. Ideally, a long-range strategic plan should be discussed and written down before EMI comes on board. It should state, “This is where we want to go.” The master plan should then say visually, “This is how we’ll get there.” A university or Bible school with a clear and articulated strategic plan will maximize the planning effort and steward limited resources.
How should an existing long-range strategic plan change to meet current/future needs for Christian outreach?
Without proper master planning, a campus is often cobbled together through years of adaptation and change. When designing for well-established clients, understand their history and identify growth patterns. Examine their long-range strategic plan and adjust the design to make it effective for the community.
Since 2004, the landscape of regional church and Christian communities in Guatemala has changed dramatically. Centro De Formacion Cristiana Del Occidente (CFCO, Christian Training Centre of the West) recognized this and modified operations to reach people for Christ. CFCO presented our most recent EMI team with the following explanation for site development:
“The modernization of our society has caused our group to consider how our church can integrate [into it]…We need to find a way to serve not only believers, but also non-believers and all those that need the help we have mentioned… If we follow the word of God, we should find Jesus Christ in all functions: education, recreation, and health, making them missional objectives…”

CFCO has a complex history of programmes including Bible translation, seminary training for pastors, sports education, and children’s education. Today, tribal people are learning Spanish so translation is no longer needed. Leadership training is also available at other institutions. But there is still a critical need for affordable Christian education in the country. After asking relevant questions and acknowledging the ministry’s strategy to reach non-believers for Christ, EMI reoriented the entire 15-acre campus toward primary to seminary education.
What types of residential facilities does the campus require? What percentage of students will live on campus?
Recent research has shown that the younger students are, the more they must be integrated into the campus life. Undergraduate years one and two are to be spent on-campus to give students time with other students and faculty. The academic and spiritual interactions require regular and intense effort with meals, recreation, and social life together.
Master-planning should take a structured approach to verify values, goals, needs, and constraints for housing areas. Residential zones are typically located farther from the academic core to keep a distinct separation between public and private areas. This can also help to create spaces for meaningful academic and spiritual interactions for students.
Why is an educational core important for a campus?
Buildings that are used regularly by all the students – such as the library, chapel/assembly hall, dining facilities, and common classroom/faculty buildings – form the academic core. Another ring of ancillary academic buildings can be located around the core, giving easy access to all and developing a hierarchical relationship between building types. Clustered facilities assist in the efficiency of daily class scheduling by reducing the time required to move between classes. An efficient campus plan is also more cost-effective in infrastructure, requires less land, and increases convenience for students and faculty who need to go between buildings in difficult weather.
How does the campus integrate into the natural environment?
If possible, the primary academic buildings are located around a “green” or “common” area. A central outdoor gathering place for graduations, receptions, passive recreation, and fellowship is a place to show the nature of the campus and the inherent beauty of God’s creation. This central space will be a welcoming orientation point for campus visitors.
The Daystar University campus in rural Kenya is located on a hilly and dry site. They created a series of outdoor spaces for interaction (formal and informal), study, and contemplation. In some campuses, God’s creation can be used as part of the sustainable learning environment. In contrast, the very small Daystar University campus in the city of Nairobi has no outdoor space beyond a small parking lot. Students rely on municipal parks to bring natural relief to the urban environment.
How will the campus reach out to its community as a Christian entity?
What partnerships can be formed with other Christian institutes, hospitals/clinics, research centres, corporations, etc. to connect the campus to a larger context? Careful placement of core buildings on the campus along with clear expectations of what can be placed off-campus allows the planner to develop a complex masterplan that integrates into a larger public landscape of Christian outreach. Engaging the community in school performances, vocational training, and art programmes frees up land on site and influences neighbourhoods.
Think about important off-site activities to which your facility may relate, like commercial retail areas including restaurants, shops, and grocery stores. The traditional campus town centre is a feature of many universities and is a boon to both the community and the campus. Ask campus leadership about developing mutual goals between local church leaders, mentors, and medical facilities in the region to foster interaction between the institution and township.
“Mission focused” questioning allows the EMI team to capture the vision of our Christian client ministries. This enables the design team to develop a functional master plan which is appropriate and understandable in the local setting. By serving with humility and bringing local designers into the process, we share mutual ownership of the master plan with the ministry. Together we can say, “This is our vision for the campus – for God’s purposes today, and for the future.”
Further reading:
1. On the challenge of Urban Planning in Africa: Who Will Plan Africa’s Cities?
2. On the history and future of Christian education in Africa: Christian Higher Education in Africa
3. Revisiting Urban Planning in Latin America and the Caribbean
The EMI Fund
The EMI Fund supports all that we do at EMI. With a strong foundation, we can keep designing a world of hope.
EMI Tech is looking for contributors – write to editor@emiworld.org with your topic and article outline.
