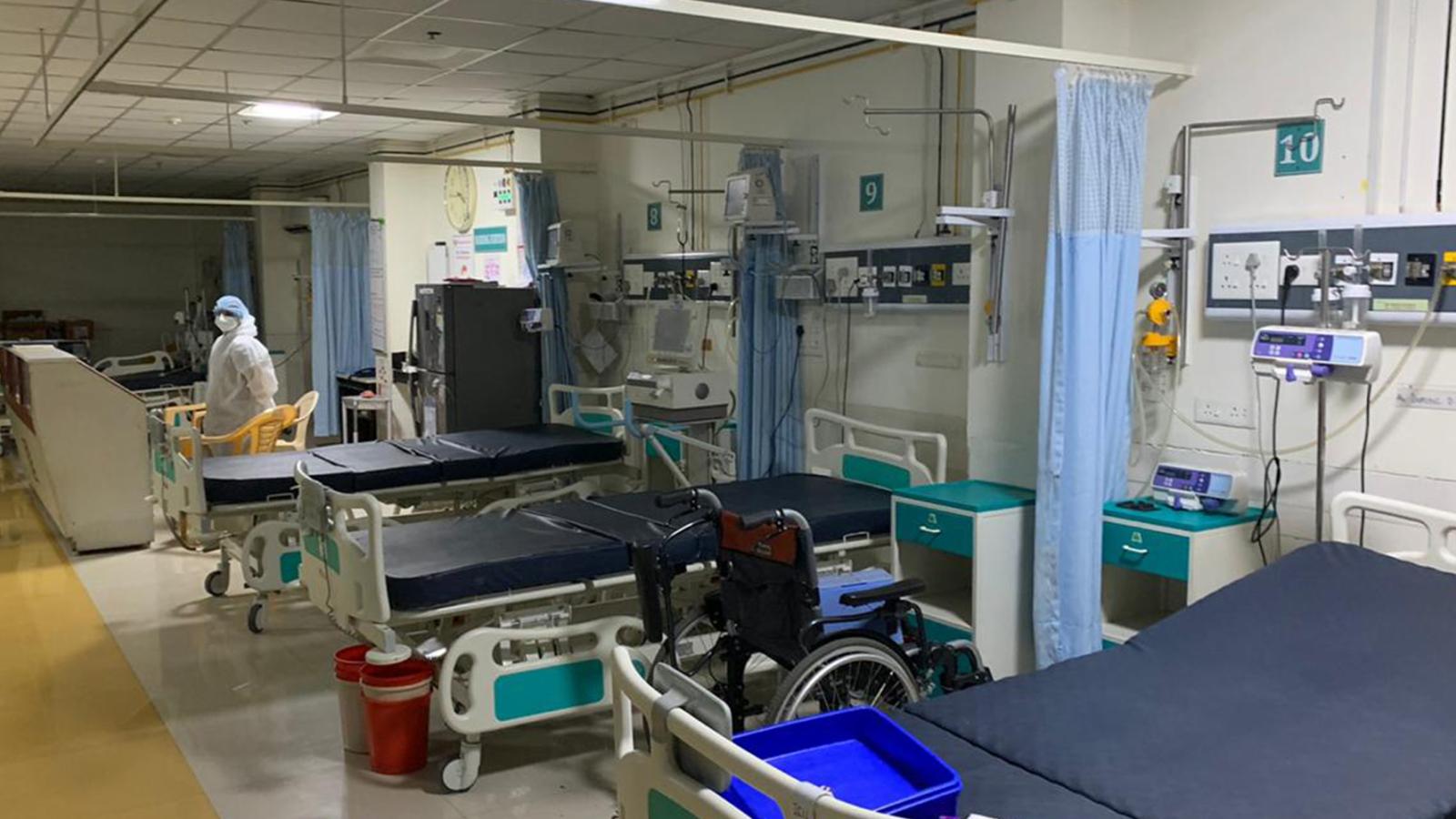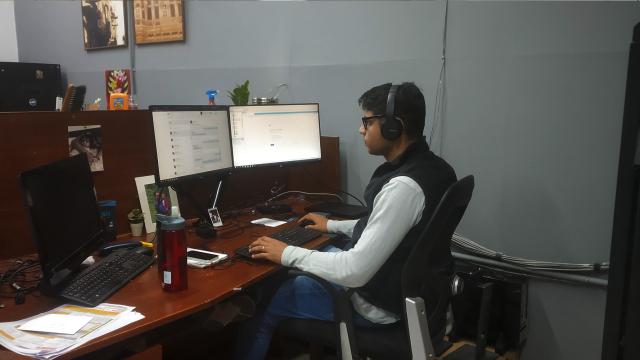This unprecedented year brought new challenges to healthcare design. The India office was able to assist seven hospitals to prepare their facilities to treat COVID-19 patients. Our design proposals prioritised patient and staff safety and infection control through the arrangement of beds, people movement, and air circulation.
With a vaccination for COVID-19, it is hopeful that the spread of this virus will be contained. But to prepare for other similar virus infections in the future, healthcare design needs to adapt. Tuberculosis is quite common in India and other respiratory infections and illnesses will also require similar design considerations in a hospital. Although most of our COVID-19 recommendations were temporary and were designed to have very low time and monetary investment, a lot of what we’ve gained can be taken forward into long term additions to hospitals and can be incorporated into our future healthcare design projects.
Our office has ongoing hospital design projects, and we are looking at ways to arrange waiting areas in out-patient departments to avoid centralised gathering. Dividing up waiting areas in smaller zones, and into open-air, and semi-covered spaces will keep public spaces less dense. Separating staff and patient corridors will also help limit contact. We’re exploring ward layouts where natural air circulation can be used to the full potential and an increased number of patient isolation rooms are included as well.
In our research into COVID-19 healthcare design this year, we’ve gathered a lot of helpful resources and design aids. Sharing our design process and proposals with other EMI offices has been a way to grow together to improve healthcare design across all projects. Watch our webinar and discussion below to hear more. Link to EMI Tech Page


