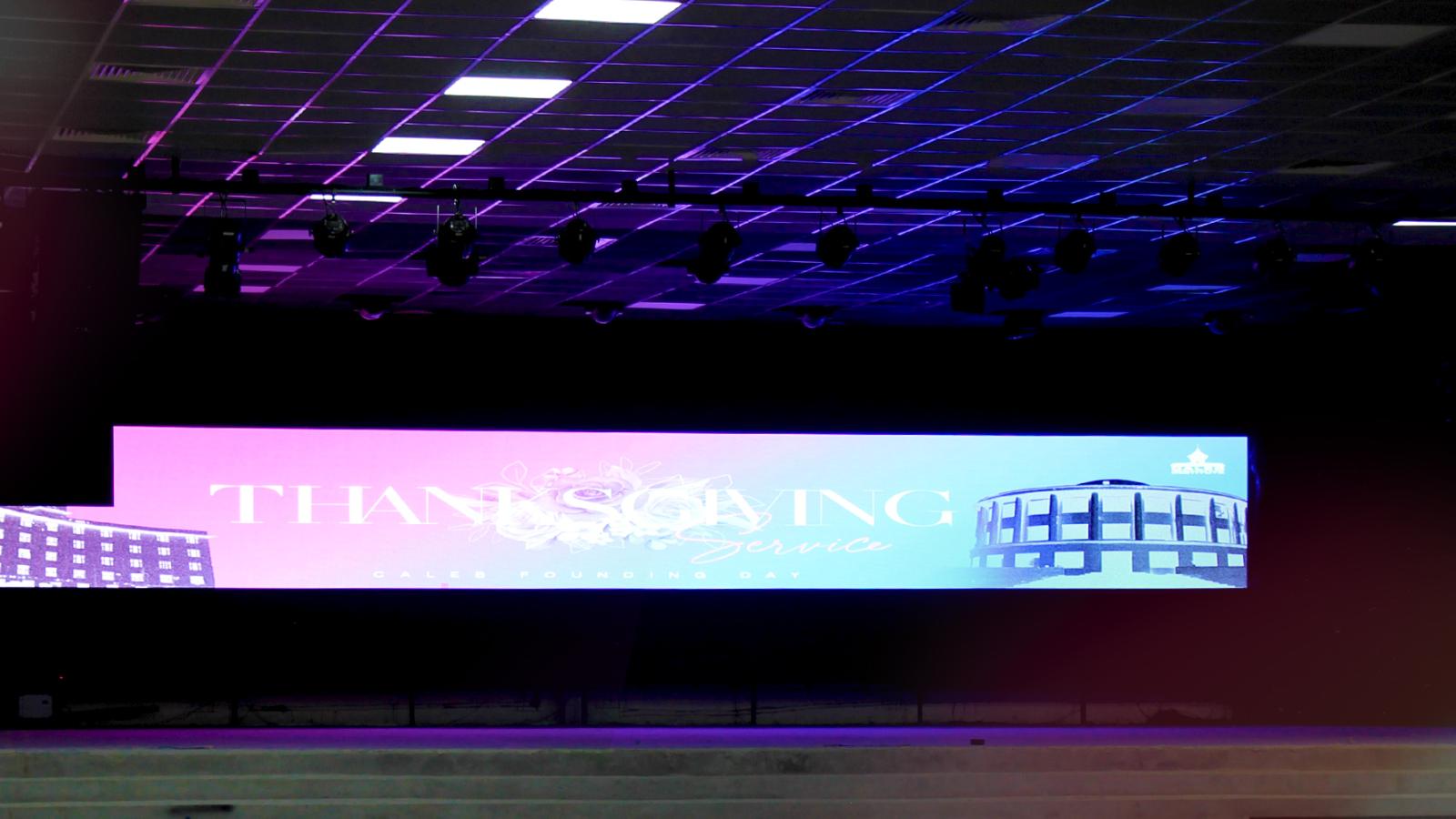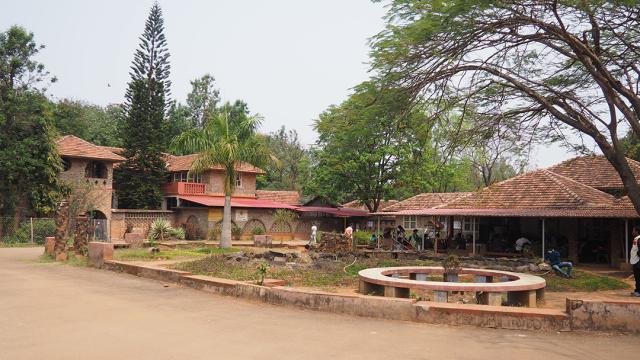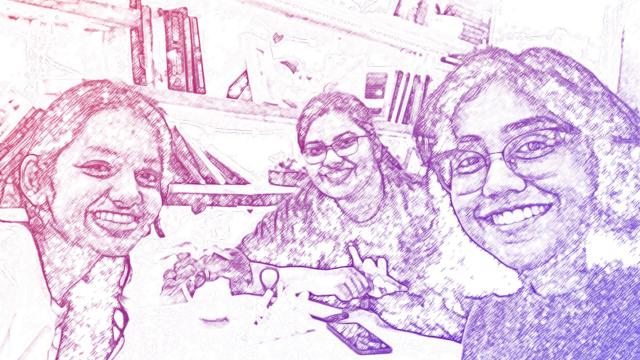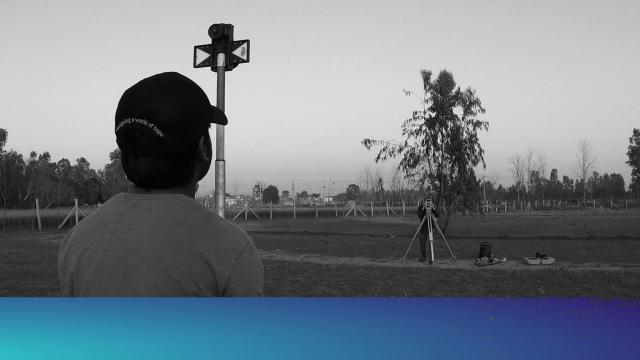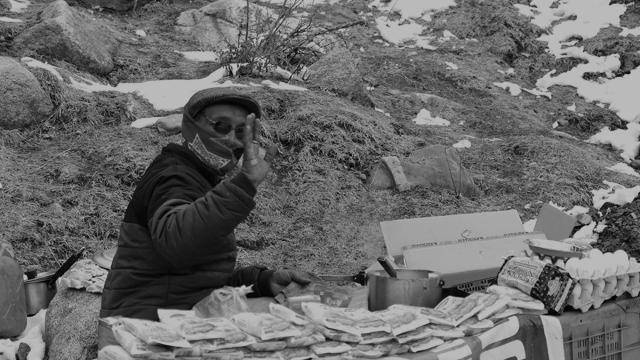I was first introduced to the Caleb Institute auditorium project while working remotely from my home in Colorado. In a Zoom meeting, Caleb Institute leadership shared their vision for a state-of-the-art auditorium, used for their meetings and conferences, and rentable for large events. Renovation work of an existing metal building (formerly used as an engineering lab) was already underway, and the client needed assistance in selecting materials and colours for interior acoustics and exterior cladding.
This project has progressed quite differently from most EMI projects, where we typically start with a clear scope and list of deliverables. Our role was to serve as design consultants, but also to come alongside an existing contractor responsible for executing our designs. This has caused many opportunities and challenges. To communicate design intentions to your execution team can be challenging, but to work through a separate contractor and his labourers (with whom you have no authority) adds another layer of communication challenges. There had also been some design decisions already implemented (like a low-hanging drop ceiling) that had to be worked around.

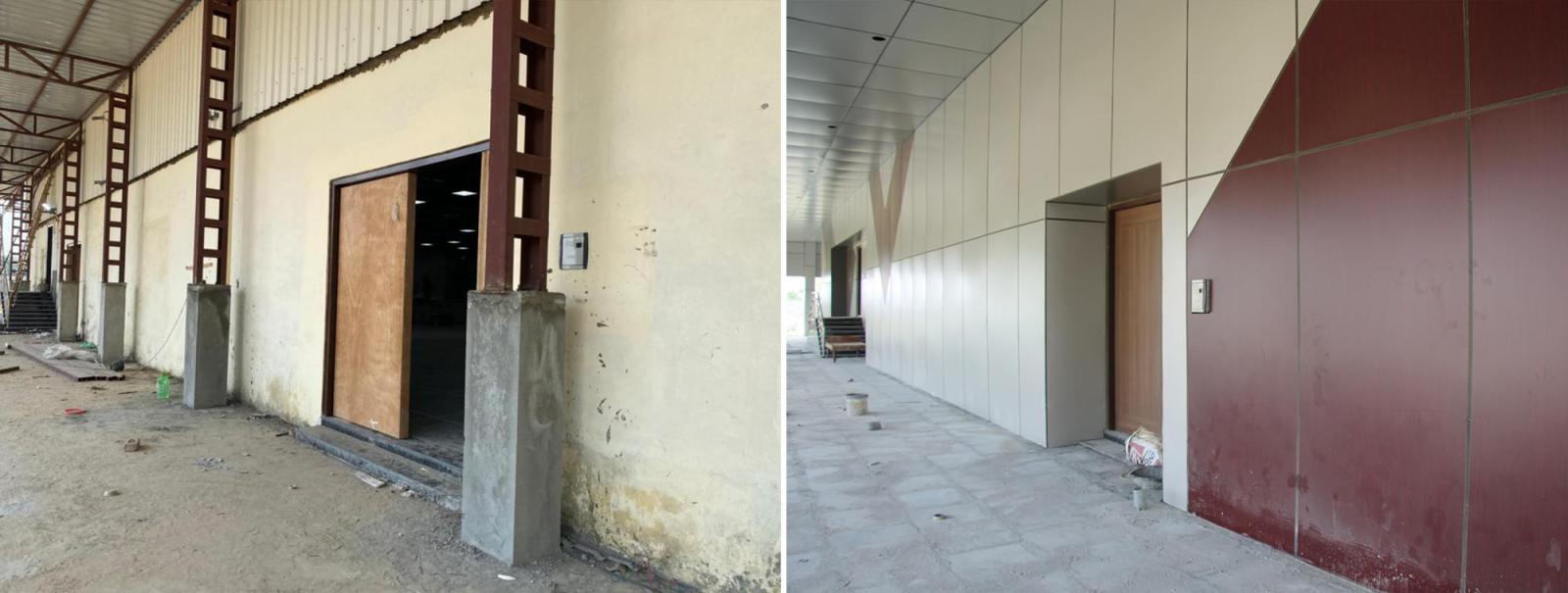
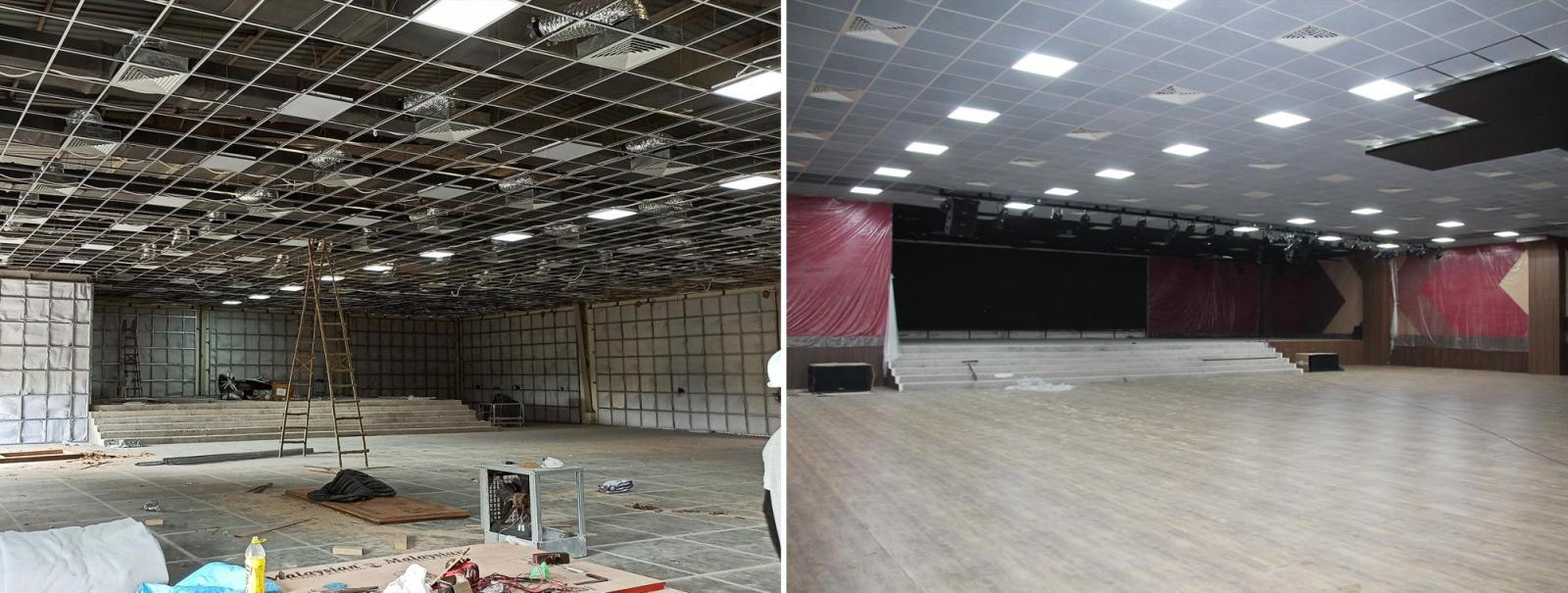
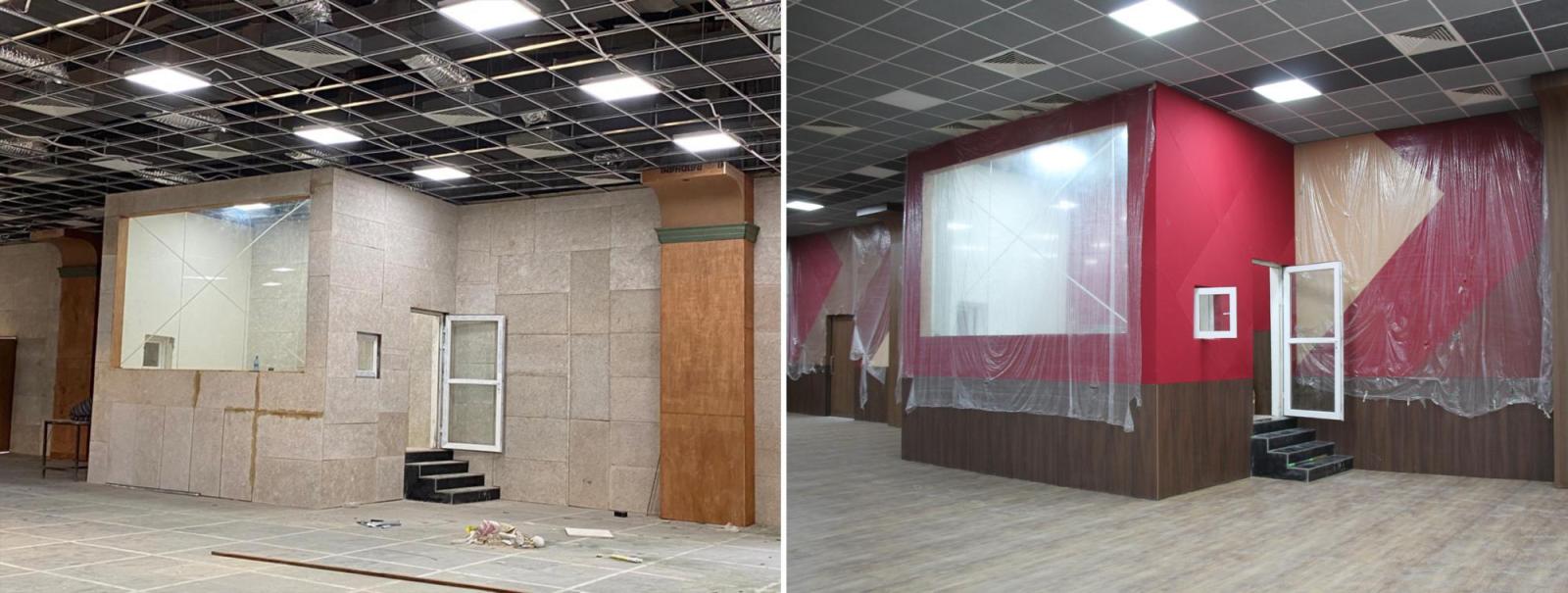

After months of working with Caleb Institute, our involvement has grown to include stage lighting and design, flooring, special decorative details, and more. We’ve been able to help the client select materials like flooring that will be able to stand up to the wear and tear of heavy foot traffic, and an audio system that is professionally sized and planned for their specific space. While we can look around and see many things that did not turn out exactly how we had designed, I’m grateful that Caleb Institute allowed us to partner with them on this project. I look forward to the day when we are able to witness the first event to be held in the space!
Interior Designer, EMI India
