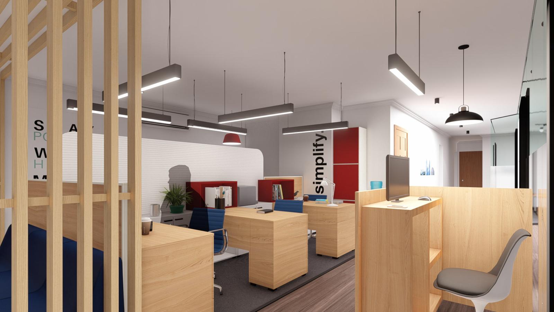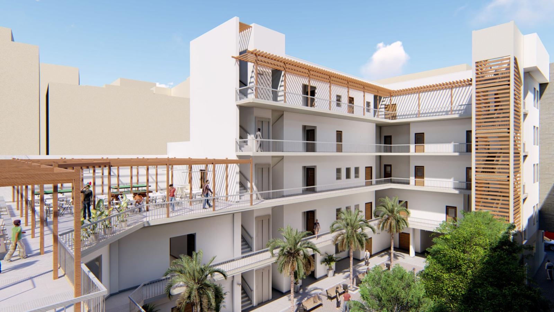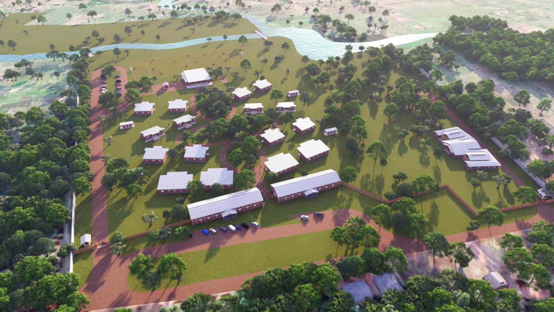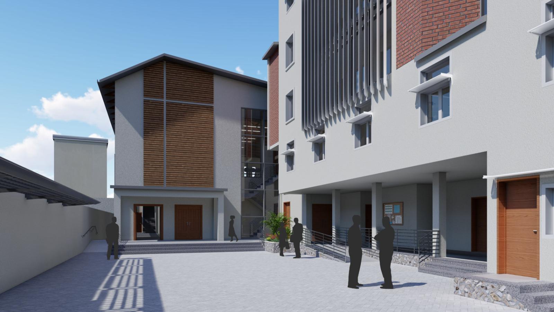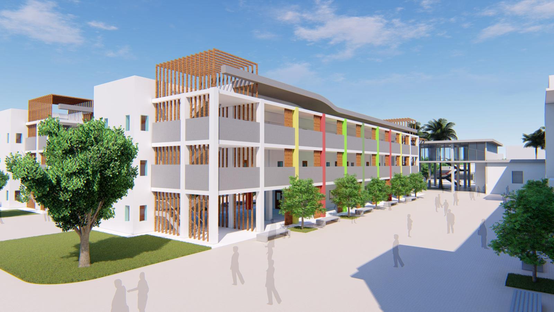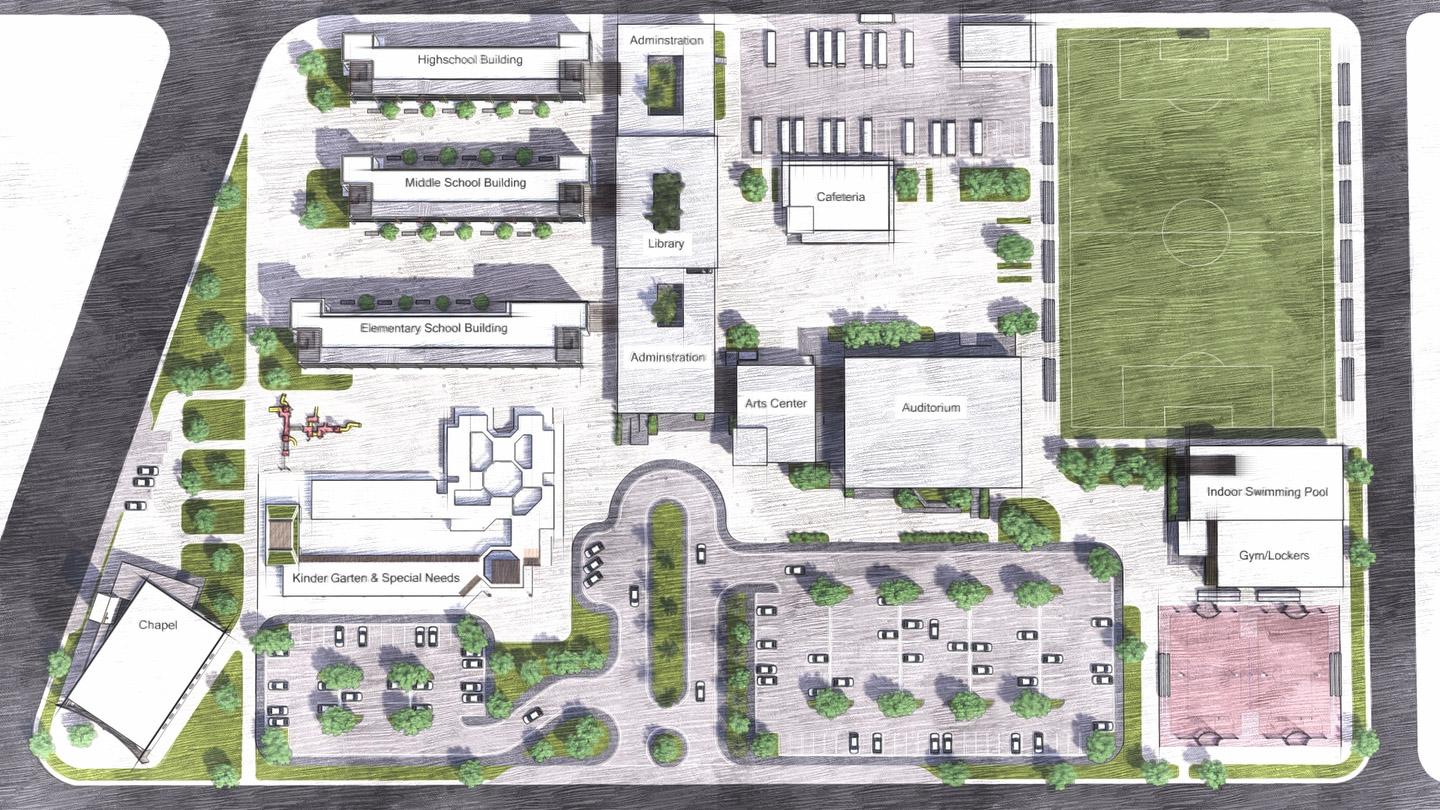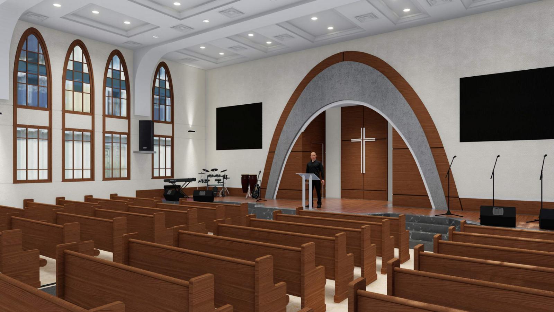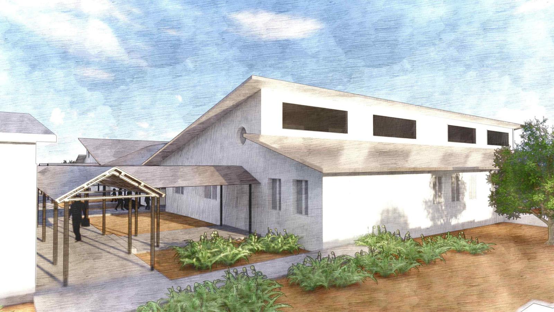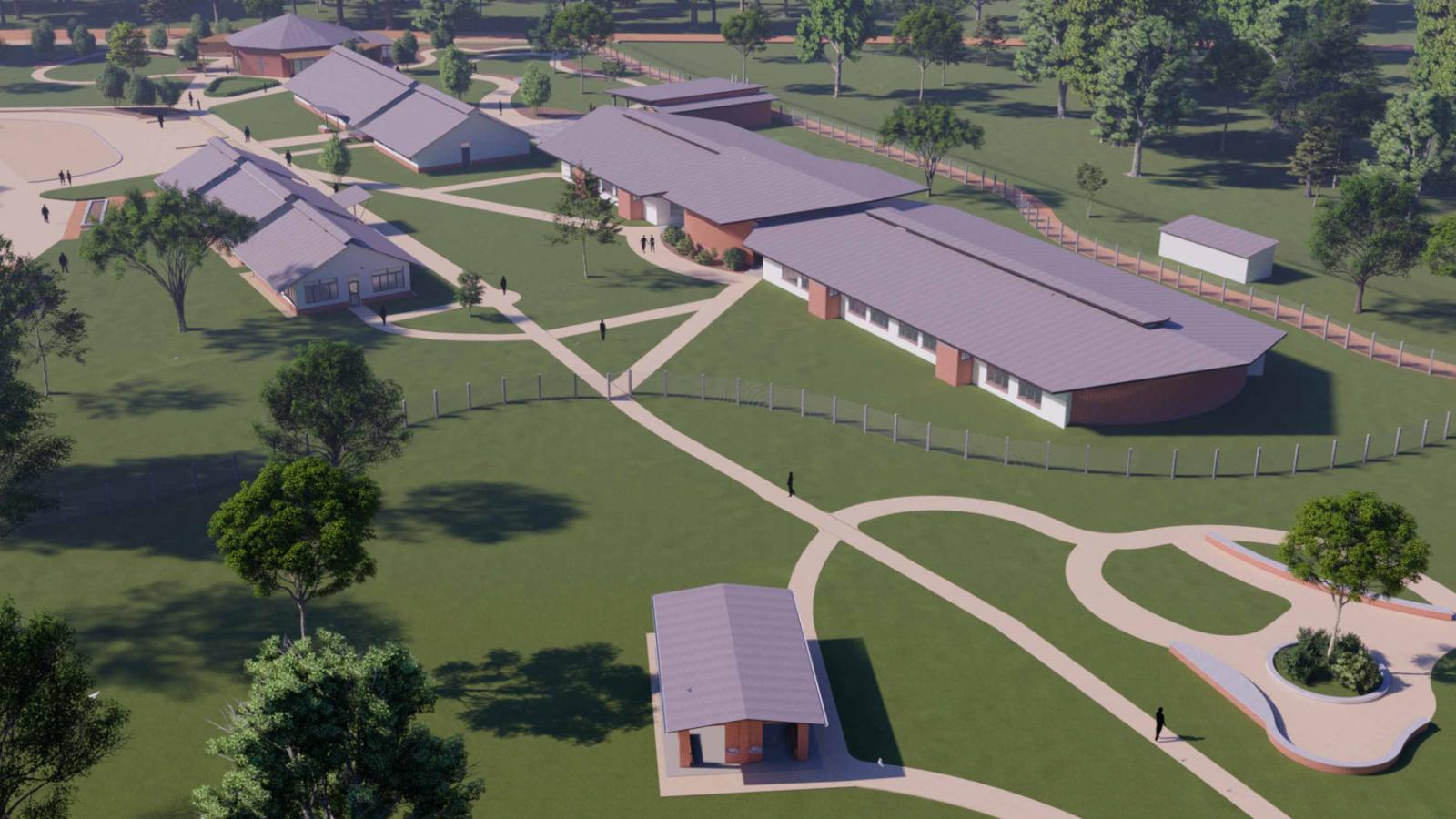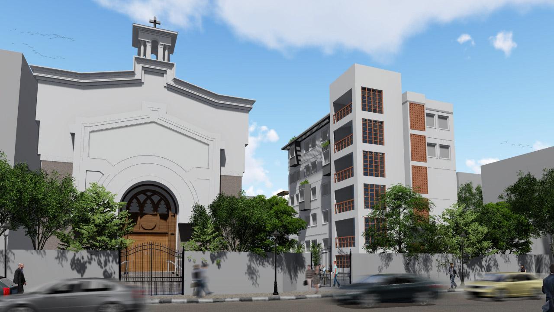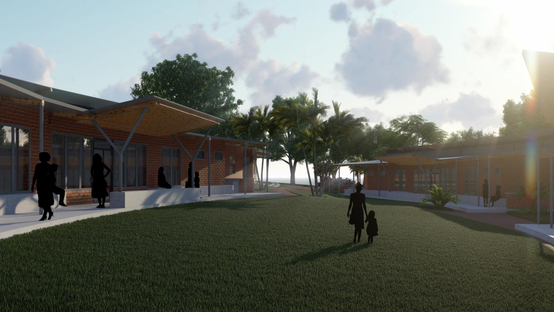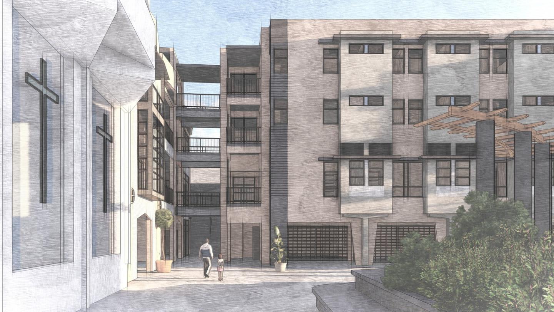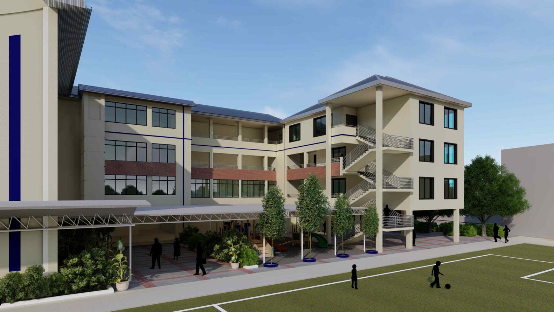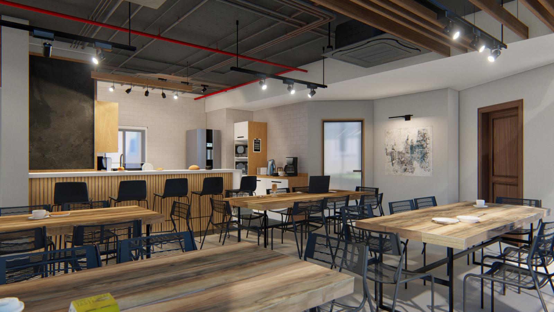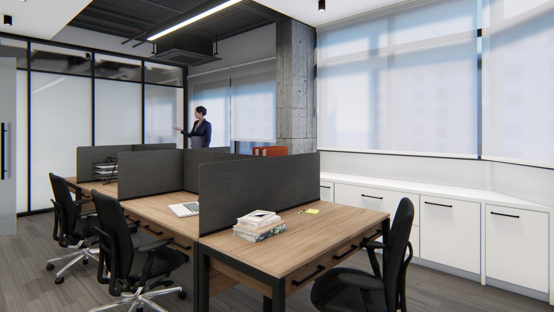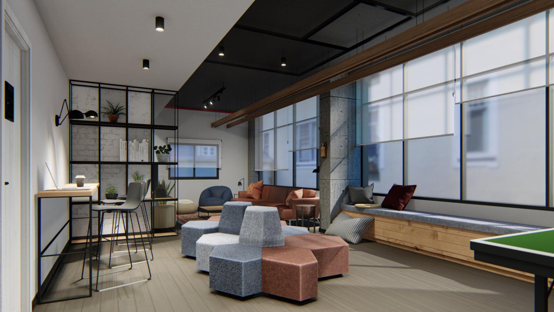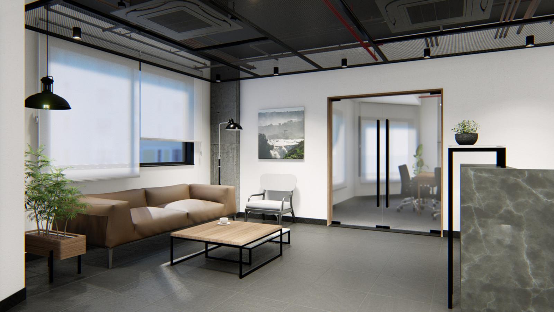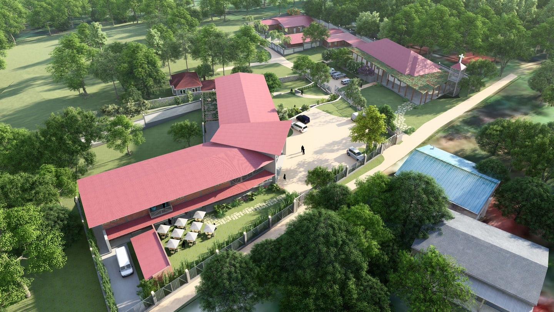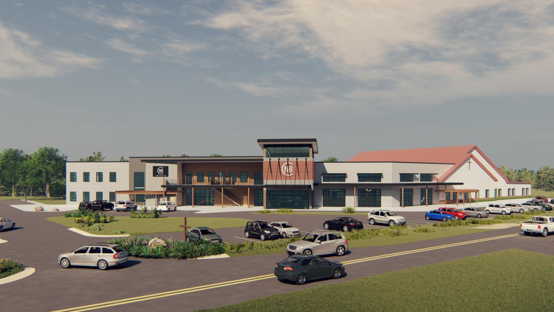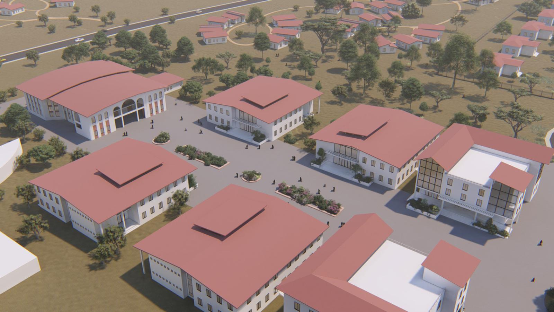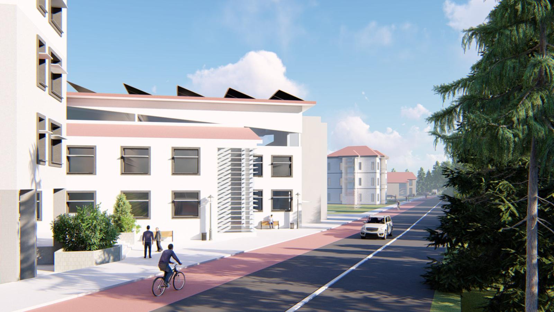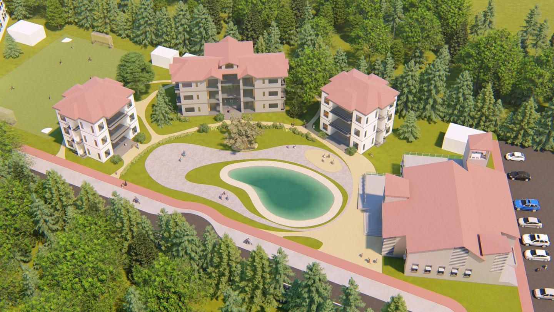EMI MENA provides master planning and architectural design services to ministries who could not otherwise access these services. When a ministry wants to design a facility or expand an existing one, our team meets with them to determine the type, size, and design that will best serve their vision. Making the right decisions early in the planning process is crucial to help address issues with property size, investment scale, and regional considerations for the facility. Our team of staff and volunteers desire to serve our ministry partners well so they can focus on serving others well.
We offer feasibility studies, facility assessments, master planning, building design, and construction phasing. Due to the unique blend of our international team, EMI MENA is equipped to provide local knowledge along with international experience, bringing a real collaborative approach to the design process.
EMI’s Technical Assistance Pre-Application is the first step in the project approval process. Once a Pre-Application form is received and reviewed, an EMI MENA staff member will reach out to discuss the application and next steps.
Architecture Disciplines within our Office:
Master planning: Long-term spatial planning, ideal for sites where development/redevelopment of several structures is desired or for large facilities that may require construction to happen over a series of phases.
Architectural design: Conceptual and detailed design of structures to achieve a coherent form and function for the desired vision.
Once a concept design has been completed and funds for a project have been raised, the detailed design process can begin. While the EMI MENA concept design documents are very well thought out and the finished product provides beautiful representations of the final product—they are not yet ready to be used for construction.
The purpose of the detailed design process is to discuss and establish the specifics of the project so they can be documented and communicated in detail to those constructing the building or facility. To properly describe a project design to a contractor or builder, it is necessary to create detailed designs that have been prepared to meet the design standards, norms, and permitting requirements in the project’s specific location.
Our team at EMI MENA is skilled at working with clients and walking them through this detailed design portion of the overall design process. The team has experience in asking key questions to understand the details of our clients’ vision and developing clear and descriptive architectural drawings.
EMI MENA’s team of experienced designers can assist with the creation of 3D renderings and walk-through animations to promote and communicate your vision to clients and supporters. Our portfolio of work includes a diverse range of project types from all around the world.
- Animation Walkthrough: Create videos that walk through your project and shows the context, materials, and different spaces in a way that helps visualize spatial ideas and vision.
- Project Phasing: In cases where construction may take place over multiple phases, animations and renderings will show all the phases in multiple images or in a timelapses to represent how the masterplan could be implemented.
- 3D Renderings: Present conceptual designs in the form of contextualized, realistic images that help convey vision for fundraising, marketing, and sharing the overall vision of a project.
Assessments / Design
EMI assists partner ministries with assessing existing water and wastewater infrastructure through visits to the site and providing recommendations to these systems to improve water quality, reliability, and efficiency. EMI can also provide new designs for individual sites or whole communities.
Infrastructure Project Management
EMI assists partner ministries with developing sustainable infrastructure by managing these projects through design, installation, and implementation. This can include local contractor/engineer selection, detailed design review, equipment selection, project update meetings, inspections, and training. The teams involved with these projects provide remote support (3-5 hours per week) and occasional site visits, as required.
